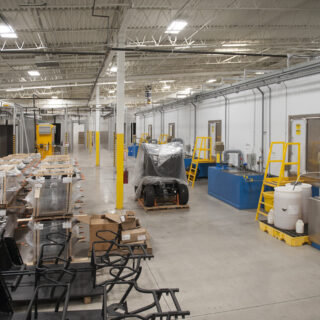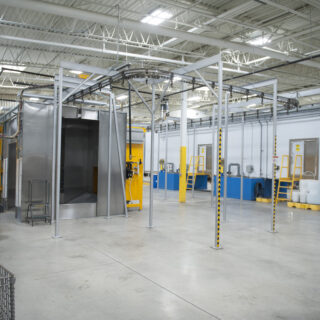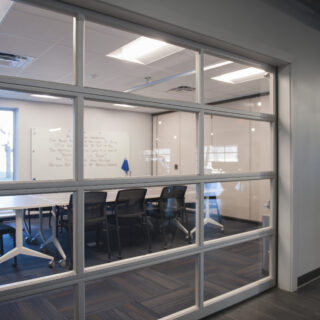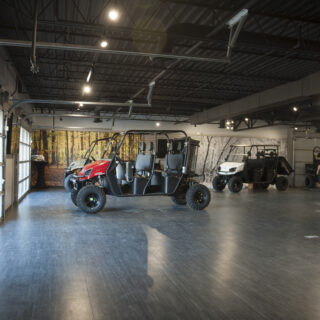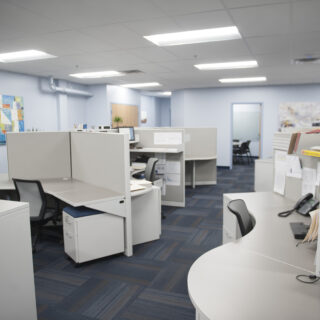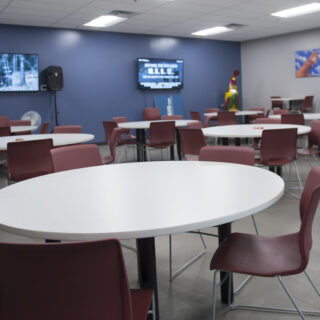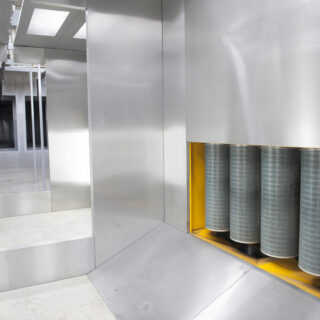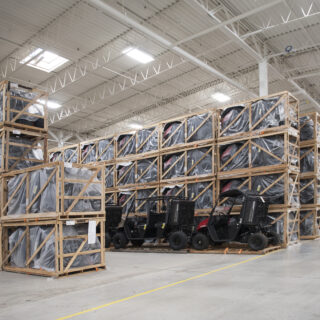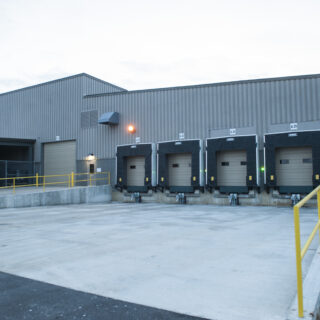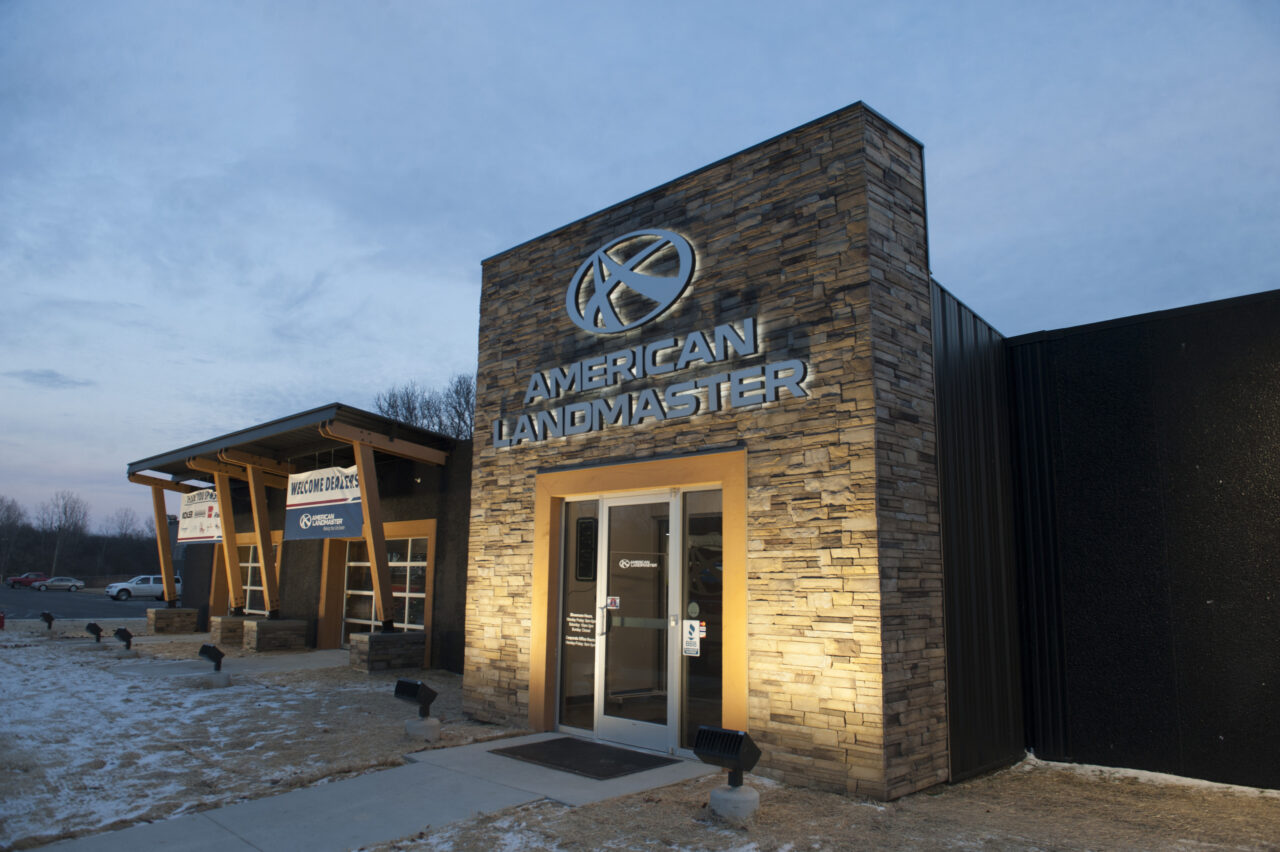
131,500 square feet
CME was hired as the Construction Manager as Constructor (CMc) after the owner had already started the project, recognizing the need for an owner advocate and a structured project management system. CME joined during the demolition phase, reviewed the scope with the owner and the architect, and made necessary adjustments to keep the project within budget. CME solicited bids for all work, presented them along with recommendations to the owner, and once the team was selected, executed the project ahead of schedule and under budget.
The renovation aimed to transform an existing facility into a turnkey space that included offices, breakrooms, a showroom, a front vestibule, façade upgrades, site renovations for the logistics area, a building addition, an R&D area, a welding department, a production area, and warehousing. Extensive upgrades to the structure, utilities, and site were required. CME maintained constant coordination with equipment vendors to ensure the building met the necessary tolerances for equipment installation. During the third phase of construction, co-habitation was necessary to allow for the installation of manufacturing lines while completing the construction of ancillary areas, production space, and warehousing.

