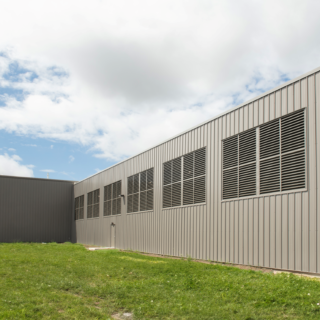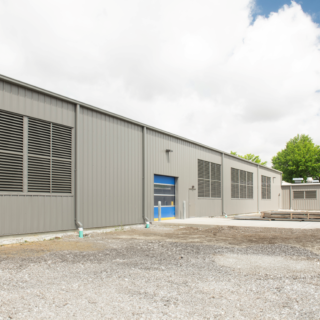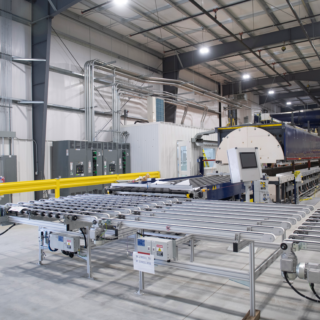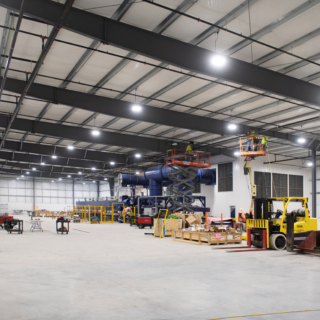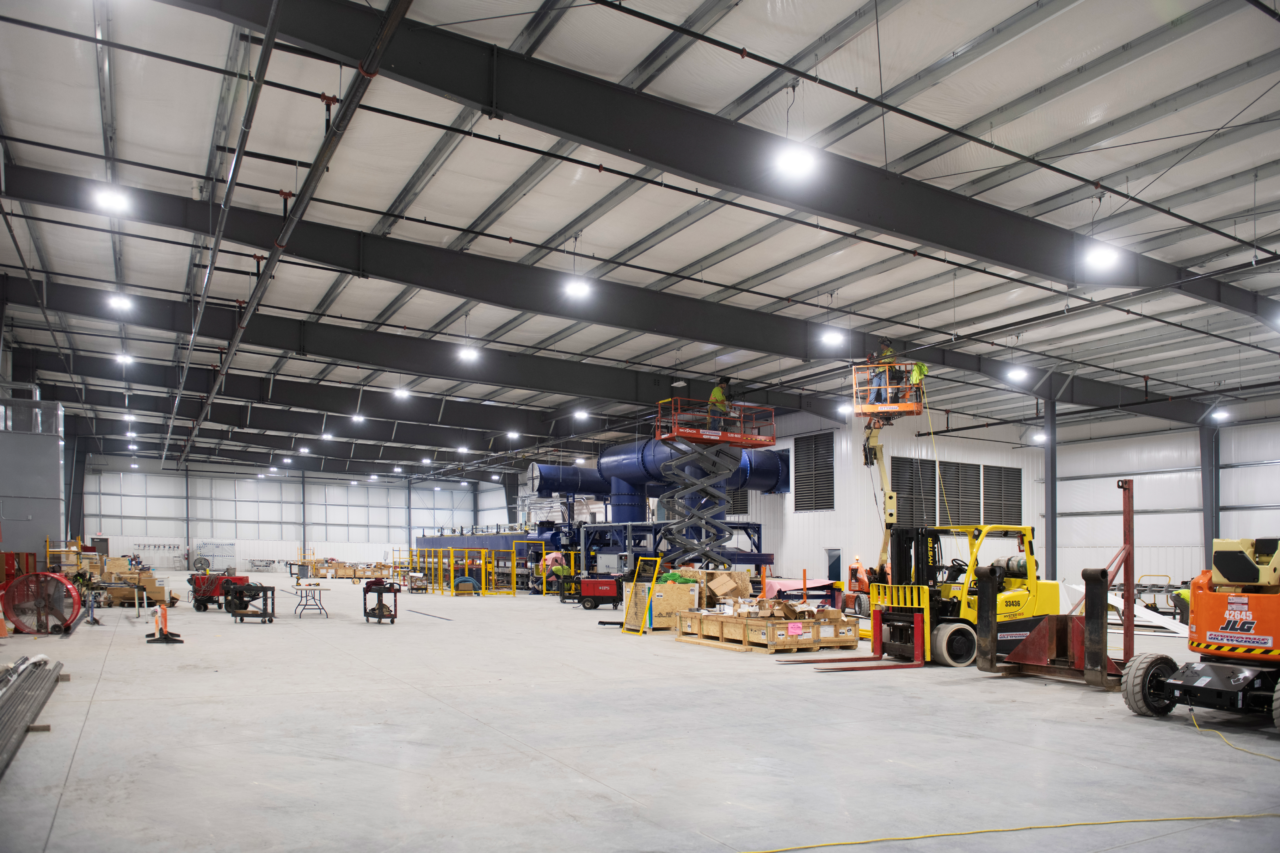
45,000 square feet
The new building was integrated with the existing facility, coordinating with underground utilities, utilizing power from the current service, and relocating existing power lines. Of the 45,000 square feet, 25,000 were designated for the new oven line as a pre-engineered metal building. The remaining 20,000+ square feet combined conventional steel framing with pre-engineered sub-framing, insulation, and both interior and exterior metal panels.
This project connected two existing sections of the building with a new production addition. A significant challenge was aligning varying roof heights and existing wall louver locations. Extensive underground ductwork was required for the oven line, along with a network of trenches for power and communications. Precision was crucial for the placement of tie beams, foundations, and trenches to ensure proper oven installation. Effective communication among all parties was essential for the success of the underground layout.
The ductwork varied in size from six feet to four feet in diameter and required precise layout specifications and elevations. Coordinating deeper foundation elevations in the duct area was necessary, especially given poor soil conditions that led to undercuts. Our in-house design and architectural team played a key role during the underground installation, regularly validating positions with 3D scanning to ensure accuracy for the equipment installation.
Building connections were critical. With different roof types and heights, proper sloping was needed for drainage. Coordinating the elevation of existing equipment to allow for proper drainage while keeping the plant operational required careful planning to maintain clear and safe lift areas. Existing tie-ins for gas, fire sprinklers, and water had to be integrated within the existing facility, above the current oven and glass lines. To avoid unexpected shutdowns, coordination was necessary, often involving work during off-hours, scheduled maintenance shutdowns, holidays, and weekends.


